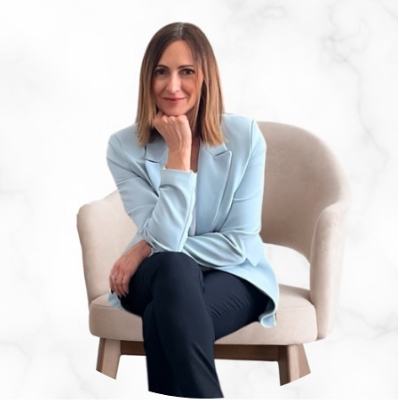Description
Welcome to your modern loft in the heart of King West, just steps from Toronto's Financial District and the vibrant Fashion District. This stunning 10th-floor corner unit is drenched in natural light, offering breathtaking city views through floor-to-ceiling windows. Enjoy a spacious two-bedroom, two-bath layout with exposed concrete ceilings with Hunter Douglas Mesh Roller Blinds, sleek hardwood floors, and a chef-inspired Scavolini kitchen. The open-concept living and dining area flows seamlessly to a large balcony with a built-in BBQ and supplied propane, perfect for outdoor dining and entertaining. Designer accent walls and stylish finishes complete the ultimate urban lifestyle.
Additional Details
-
- Unit No.
- 1005
-
- Community
- Waterfront Communities C1
-
- Approx Sq Ft
- 900-999
-
- Building Type
- Condo Apartment
-
- Building Style
- Loft
-
- Taxes
- $5157.96 (2025)
-
- Garage Space
- 1
-
- Garage Type
- Underground
-
- Air Conditioning
- Central Air
-
- Heating Type
- Heat Pump
-
- Kitchen
- 1
-
- Basement
- None
-
- Pets Permitted
-
- Condo Inclusives
- Heat Included, Hydro Included, Common Elem. Included , Cable TV Includeded, Condo Tax Included, Building Insurance Included, Water Included, CAC Included, Parking Included
-
- Listing Brokerage
- WEB MAX REALTY INC.















